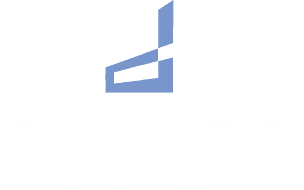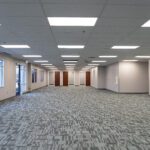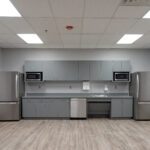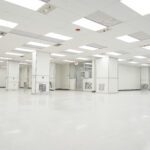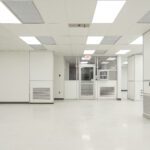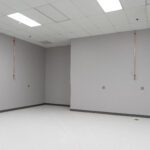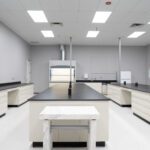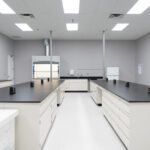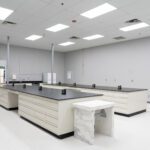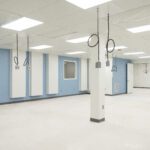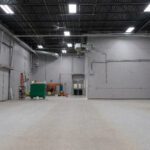ISO 7 Cleanroom
Medical device cleanroom & lab facility.
Project Stats:
10,800 SF – Cleanroom & Lab
7,446 SF – Office remodel
4,000 SF – Warehouse
Scope:
- 82 HEPA filters
- Air lines
- Electrical drops
- 2 Conference rooms
- Breakroom
- Restrooms
- Analytical lab
- Stability chambers
- R&D lab
- Tonic Cleanroom
- 2 Gowning Rooms
- Final Packing Room
- Transfer Room
- Warehouse
Location:
Brooklyn Park, MN
Schedule:
Completed: 7 months
Build Type:
Design Build Remodel
Image Gallery:
Related Cleanroom Projects
Please click an image below to learn more about that project.

