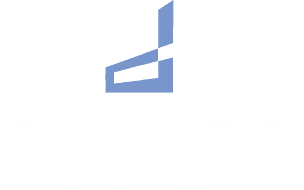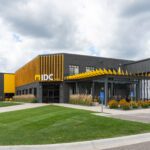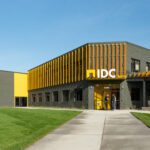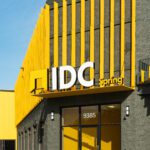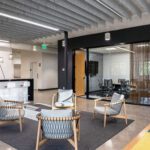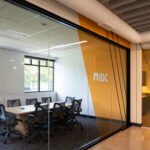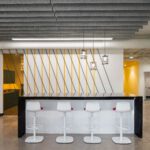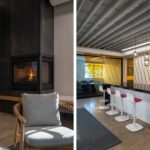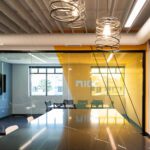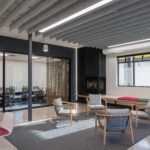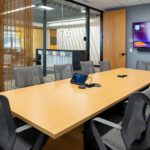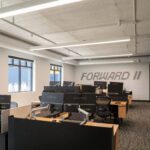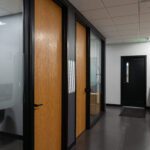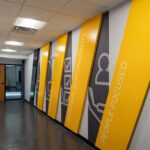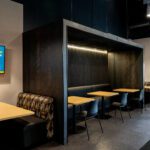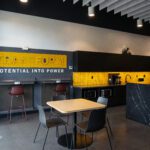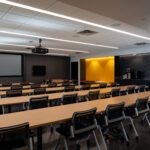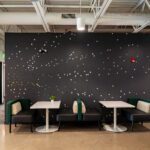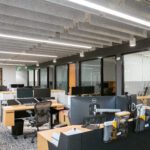IDC SPring
Leading manufacturer of garage door, mechanical springs, and wire forms.
Project Stats:
98,000 SF Live Office Remodel/Expansion and exterior facelift of the existing facility (16,400 SF was office & common spaces)
Scope:
IDC Spring approached Bauer Design Build to help them with their remodel/expansion project for their Corporate Headquarters in Coon Rapids, MN. A family-owned business since 1974 manufactures garage door springs in three locations across the US, with Minnesota serving as their Headquarters and legacy location. It was imperative that all spaces, office, and manufacturing, were united. For example; key functions needed to be centrally located for all employees regardless of role. Create a new outdoor space that’s accessible for all as a prime amenity to embrace employee culture. As completed, the renovated building has been transformed as a statement of the strong brand legacy, as well as a celebration of the employees- who are like family- for this family-owned business.
- Office spaces
- Training rooms
- Locker rooms
- Bathrooms
- Breakrooms
- Mezzanine storage
- Balcony
- Patio with custom pergola
Location:
Coon Rapids, MN
Schedule:
Completed: 10 Months
Build Type:
Live Office Remodel/Expansion (Design Build)
Image Gallery:
See our work
Please click an image below to learn more about that project.

